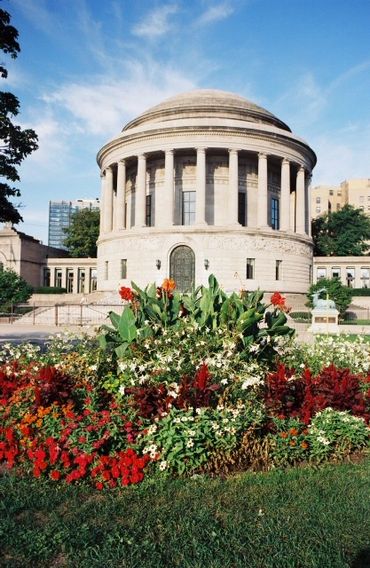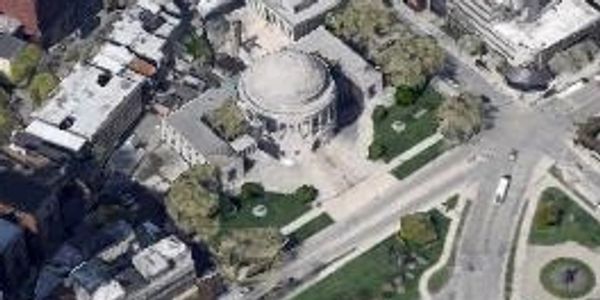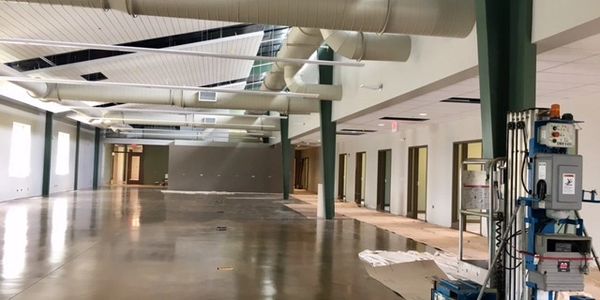MARK KLANCIC, Registered Architect
HISTORIC & COMMERCIAL Projects









Elks National Memorial, Chicago, IL

Mark Klancic was the project architect for the restoration of this historic limestone dome and rotunda building and monument. The Memorial commemorates U.S. war veterans, was built in 1926 and restored in 1994 through 1996. Mark has continued provided consulting services to the facilities manager of the Elks Veterans Memorial and adjacent Elks Magazine office building since 1996.
.

Mark Klancic has provided services to the Elks Memorial and Restoration Trust as the project architect and principal architect.
The numerous services provided has included:
- Exterior limestone repair and replacement as part of the restoration;
- Roof repair: tuck pointing the dome and the related flashing repair, replacing the circular built up roof above the colonnade and replacing the copper roof over the grand conference room on the Memorial. The replacement of the modified roofing system on the Magazine Building was also completed.

Assistance to the Elks' Facility Manager
Ongoing services to the Elks:
- Developed a bi-annual, annual and long term maintenance schedule for the Memorial,
- Created CAD Record Documents for the Elks' archive,
- Assisted in space planning of various offices in the Memorial and Magazine Buildings,
- Limestone stone and tuck pointing repair documents,
- Sealant repair documents
- Under terrace concrete repair documents,
Morton Arboretum - South Farm, Lisle, IL

The Morton Arboretum's South Farm; offices, employee lockers, multi-use rooms, workshops and garages.
As a consulting Project Architect, Mark Klancic provided assistance to Lukasik + Associates, LTD from Programming and Schematic Design through Bid and Permit Documents for this newly constructed facility. The project is completed and recieved LEED certification.

Multi-Purpose Space for media presentations, employee training, meeting rooms and lunch room.
This is an in=progress view of the the two ADA accessible food prep counters with warming equipment in the multi-use spaces for the Morton Arboretum staff.

Open Office for soon to be installed systems furniture and shared office cubicles.
This one-and-half story office space has clerestory ribbon windows to illuminate the space with natural light. Indirect lighting has been installed to supplement the natural light. Suspended "cloud" ceilings have been included to assist in sound attenuation.
Yondorf Hall - Branch Bank, Chicago, IL

Historic Yondorf Hall located at the corner of North Avenue and Halsted Sreet in Chicago.
The building was constructed in 1887 and has seen various uses in its lifetime. The most recent remodeling in the mid 1990s was completed as a mixed use with a branch bank for the Affiliated Banc Group which was later purchased by Comerica Bank. As the client manager of the Comerica Bank projects and project architect while working at RGLA on this adaptive reuse, Mark Klancic provided services in Schematic Design through Construction Observation of the branch bank, 4th floor offices and the initial services to "white box" the 2nd/3rd floor auditorium. Design and implementation included the remote drive-up canopy and equipment on the site's east side parking lot.

Bank customer transaction area and perimeter private offices.
The ceiling of the 'L' shaped floor plan of the main lobby and banking area was spatially articulated with coffered ceilings accented with indirect lighting and a continuous cornice. The details that were incorporated are a modernized interpretation of the history of the building..Diagonal floor tiles direct the users to the teller stations. The check writing station and teller cages were custom designed and fabricated.

Auditorium on the second and third floors.
In the 1990's remodeling the auditorium was vacant as a suitable tenant could not be found to co-exist with the branch bank and offices above. The balcony structure was reinforced and plans to "white box" the space were later implemented for use by the Steppenwolf Theater as supplemental production space.
Comerica Branch Banks, Suburban Chicago

Oakton & Lincoln, Skokie, IL

Willow & Pfingsten, Glenview, IL

Skokie Blvd. & Dempster, Skokie, IL
RESIDENTIAL PROJECTS















Residential Addition

Three Season Room Addition in the Frank Lloyd Wright Historic District in Oak Park, Illinois.
A screened wall system with removable storm windows and steps down from the house's main floor level creates an enhanced spatial volume, as well as providing additional living and gathering space.

Clean Lines and Rustic Interior Space
The new enclosed porch has an indoor-outdoor ambiance with generous east and south natural sunlight and open air circulation provided by screens on four sides

Double Interior/Exterior Fireplace
Creating an exterior room is achieved by installing hard paving with exterior furniture focused on double sided fireplace under the existing catalpa tree.
Subscribe
Contact Us
Drop us a line!
Give us the opportunity to discuss your project.
Call or email us with the particulars. We know there are a lot of questions and we'd be happy to start the conversation.
Mark Klancic, Registered Architect
Hours
Monday - Saturday: By appointment
Sunday: Closed
Copyright © 2019 Klancic Architect - All Rights Reserved.
Powered by GoDaddy Website Builder